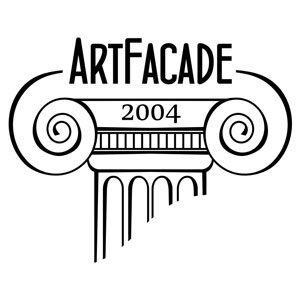The design of the facade is a crucial stage in any construction, as it directly impacts the building’s appearance. Adding decorative elements can transform a plain, dull building into a work of architectural art. One method of achieving this is by using pilasters. Ancient design themes still hold historical significance and are widely incorporated into modern house designs. This type of facade decoration imitates a column, complete with a base and a decorative upper section, known as the capital. Both solid (single) and prefabricated structures are available for purchase for use in finishing works.
Buy Exterior Pilasters
Unsure of where to purchase pilasters for the upcoming facade redecoration? Our company specializes in selling branded decorative building products. You have the advantage of buying pilasters in various formats at reasonable prices with a quality guarantee from the official manufacturer.
Here is a diverse collection of various types and styles of pilasters, distinguished mainly by their capital orders. The overall proportions may vary based on the ratio of the pilaster’s body width to its height. To provide a better understanding of the general proportions, all pilasters depicted here have a height of 3 meters. The width of each pilaster at this height is indicated below the respective picture.
Any pilaster model can be easily scaled to the size you need.
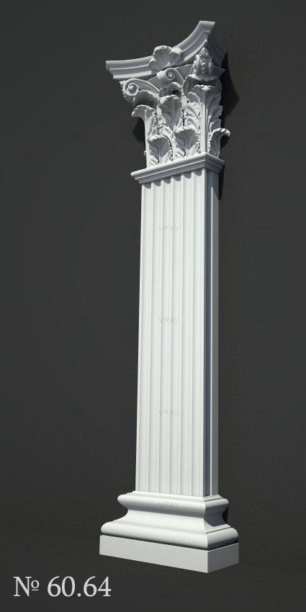
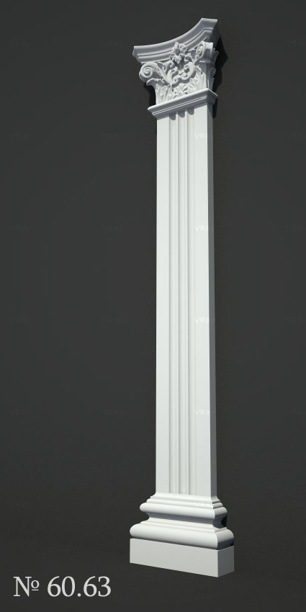
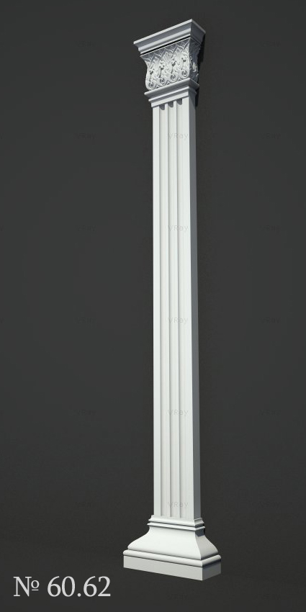
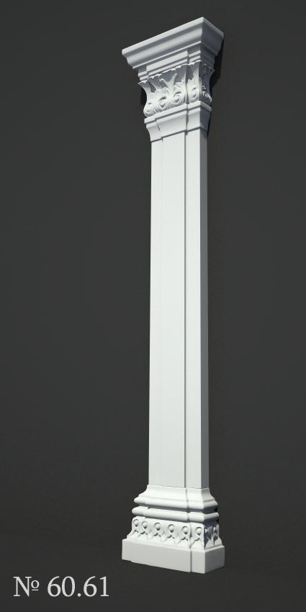
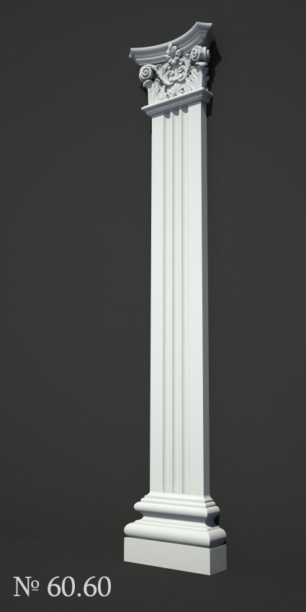
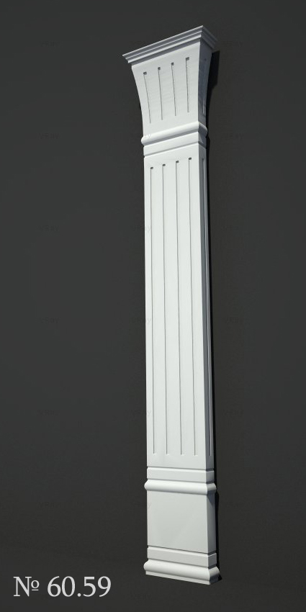
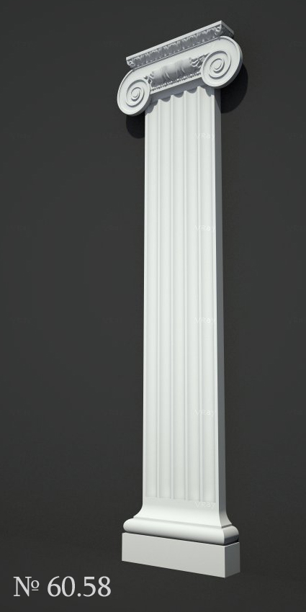
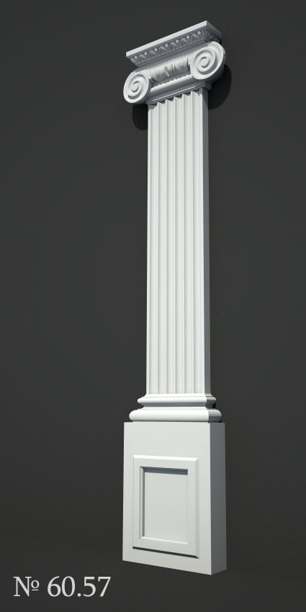
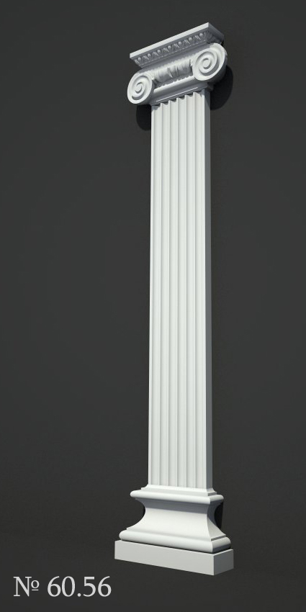
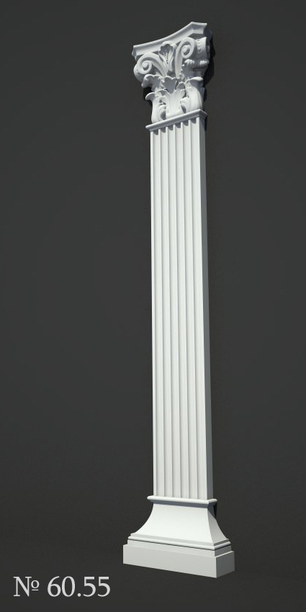
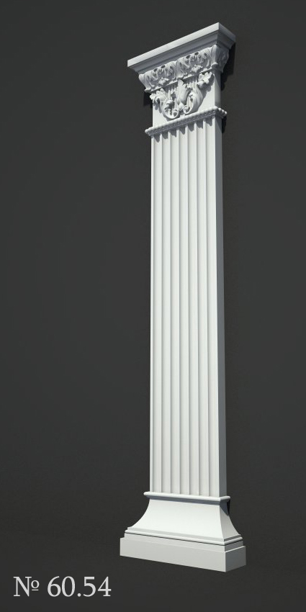
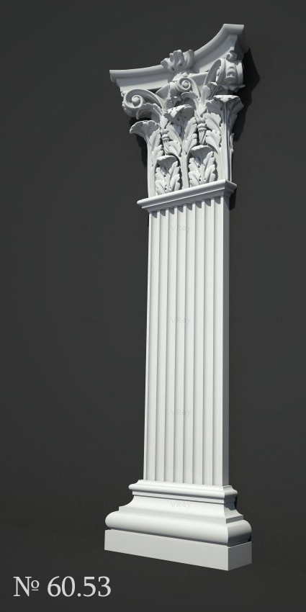
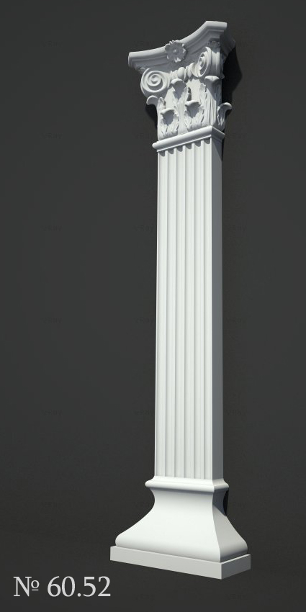
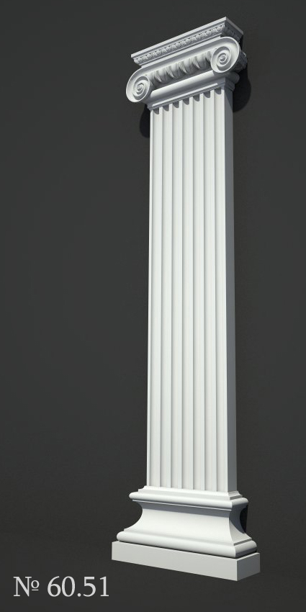
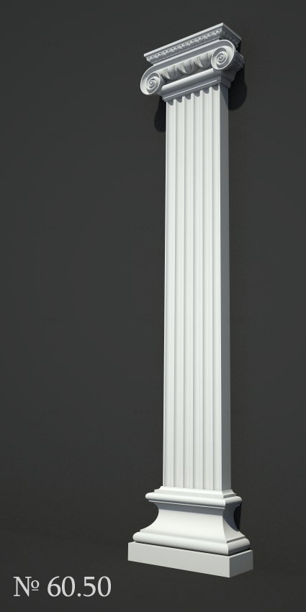
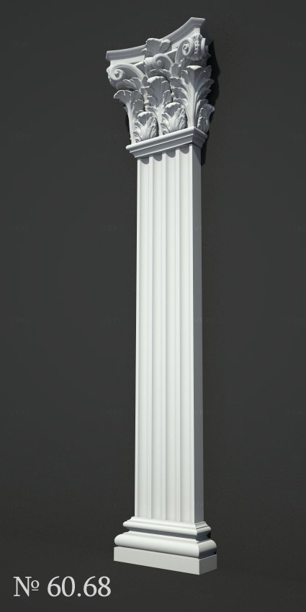
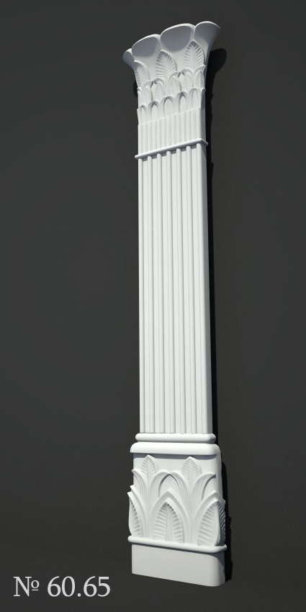
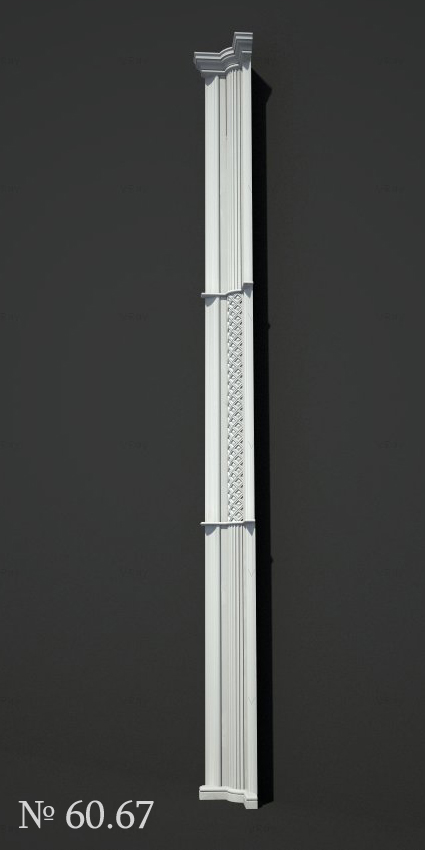
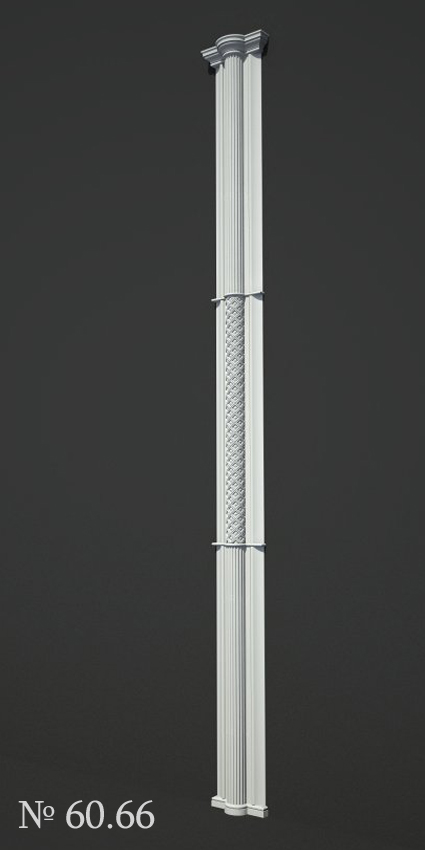
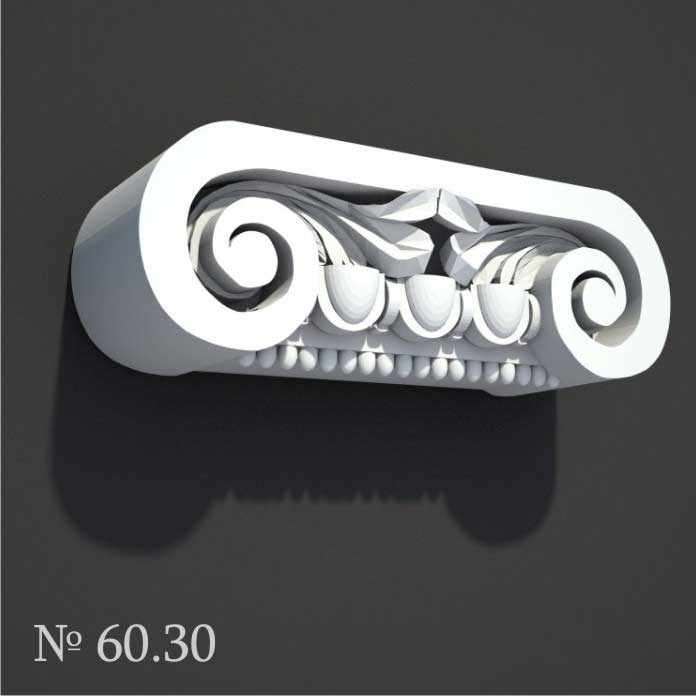

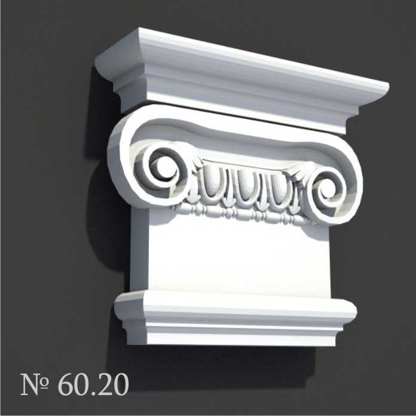
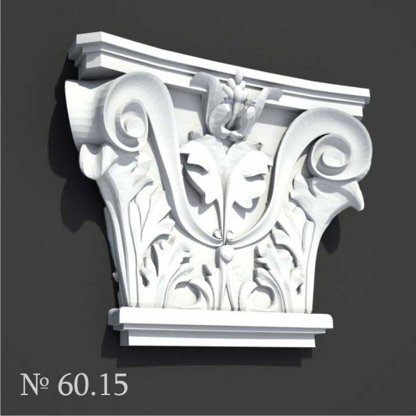

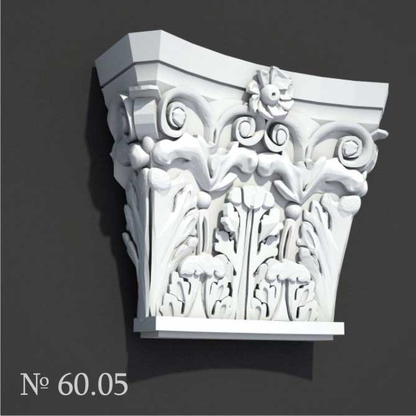

Exterior Corner Pilasters
Finishing the corners of the facade of the house with foam is one of the most important components of the overall decor of the external walls. Corner pilasters – a classic, effective technique to significantly transform the general appearance of the facade of the house. Unlike bosage pilasters have a continuous, continuous shape, which visually increases the height of the building. Classical pilasters include an element of a rectangular shape with slots – flutes along the entire length of the architectural element. The upper part ends with a curly element with trim under 45º from any corresponding profile.
Classic Exterior Corner Pilaster
The decoration of the corners of the facade with classical pilasters is carried out by two elements – the body of the pilasters. With the required width of 50 cm, decorative elements No. 1860 and No. 1865 are used. As you can see, one element has a width of 50 cm and another 45 cm. The difference in the size of the pilasters’ bodies is due to the ease of installation and the thickness of the elements. We offer two running dimensions for the width of the pilasters: 50 cm and 31 cm.


It is possible to manufacture a corner pilaster in one piece
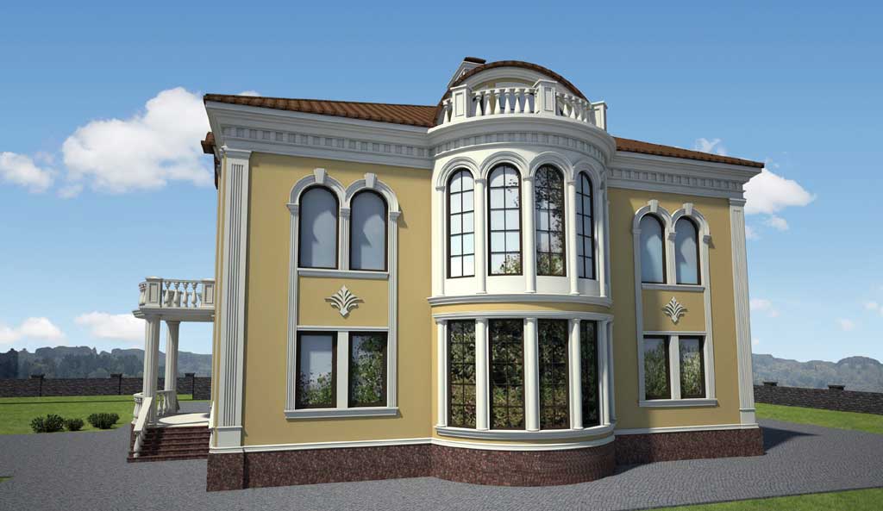
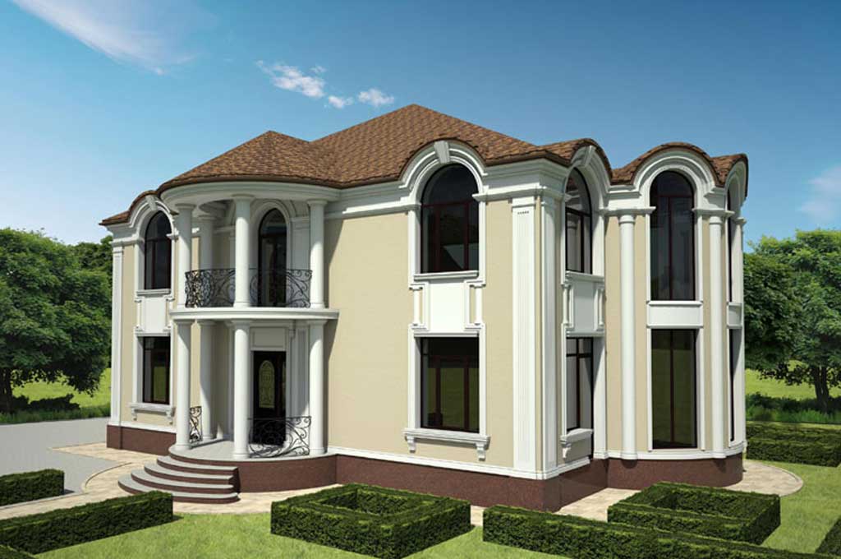
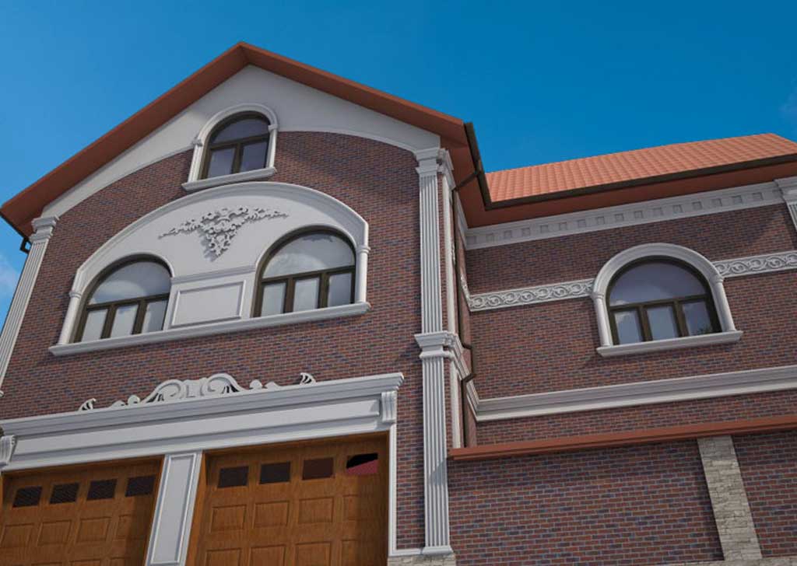
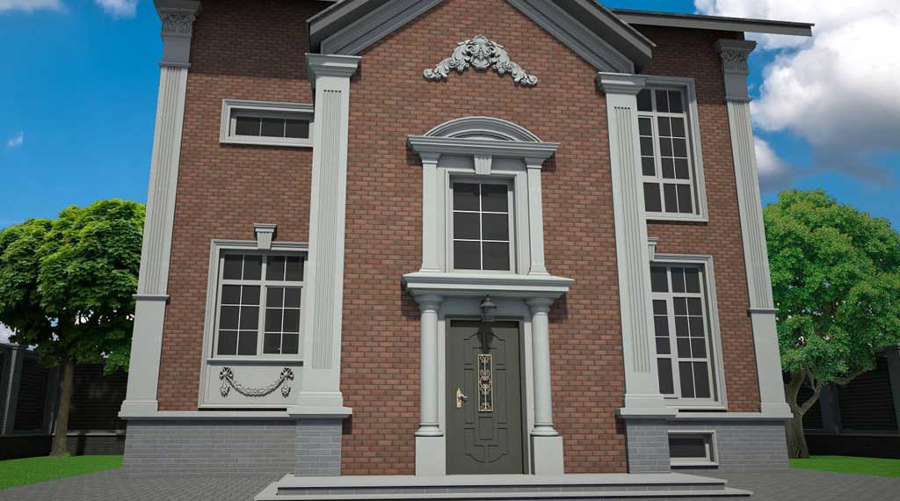
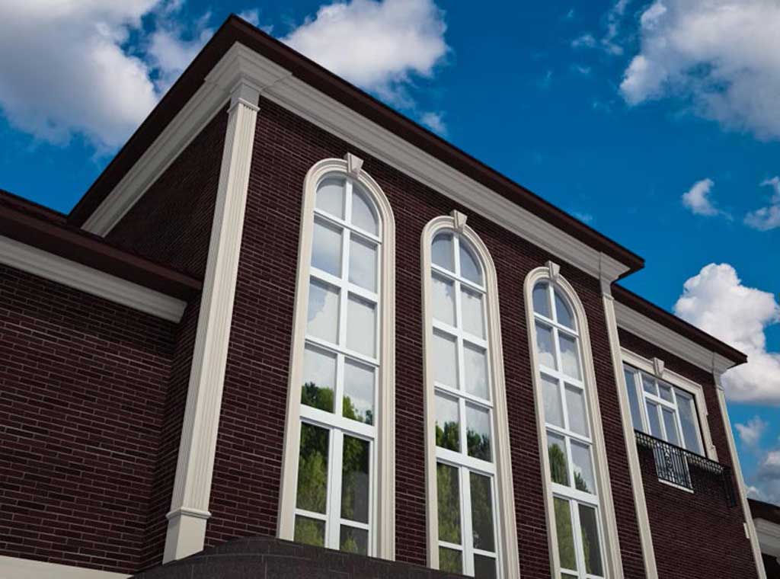
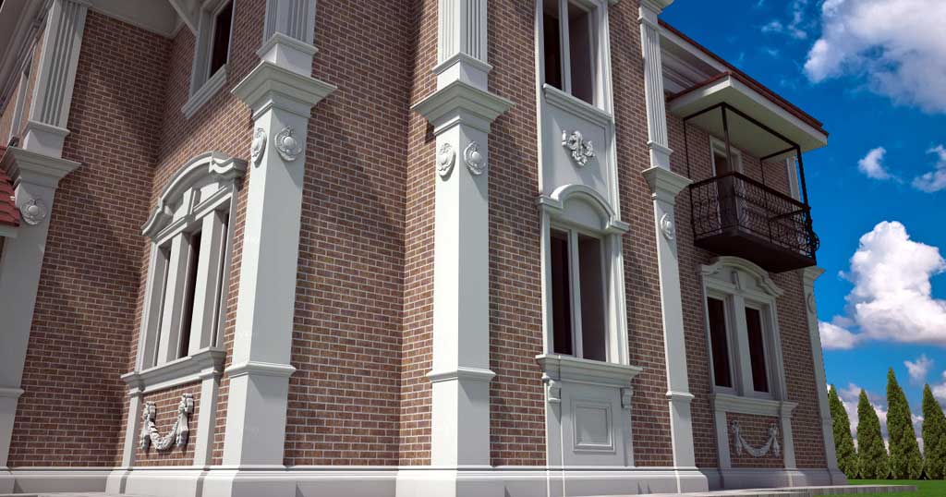
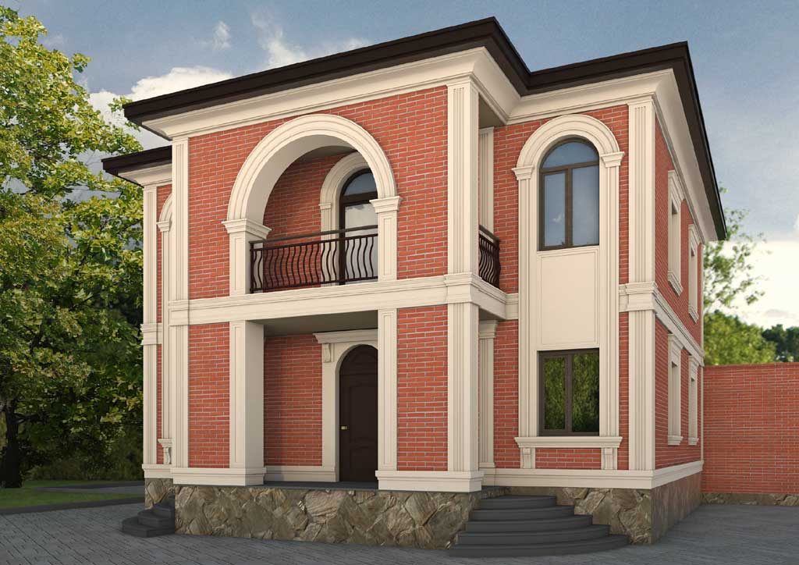
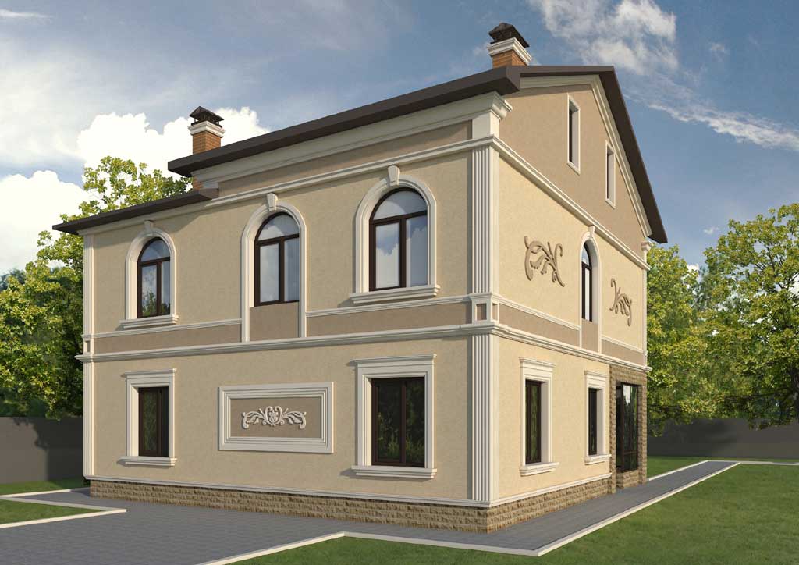
Frame Exterior Corner Pilaster
We also offer the so-called frame corner pilasters. This kind of home corner decor consists of two main parts: a corner element and a profile that creates a frame on each wall of the corner of the house. The width of the frame is arbitrary – it is formed by the indent of the molding from an annular element at an arbitrary distance. The typical width of the pilasters on the wall of the house is 30-50 cm.
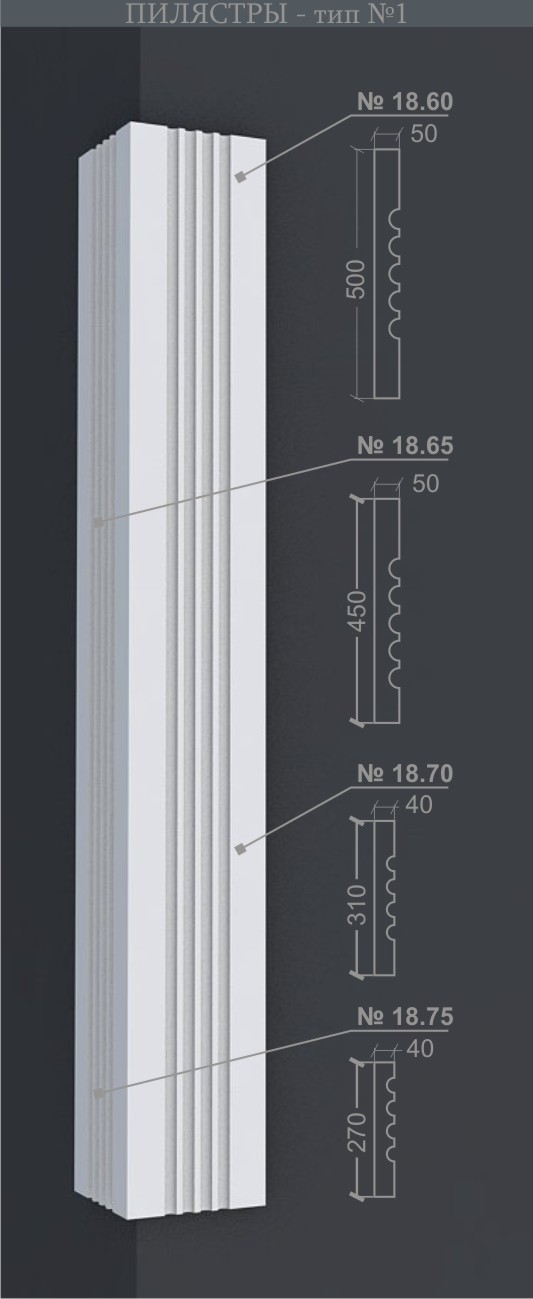
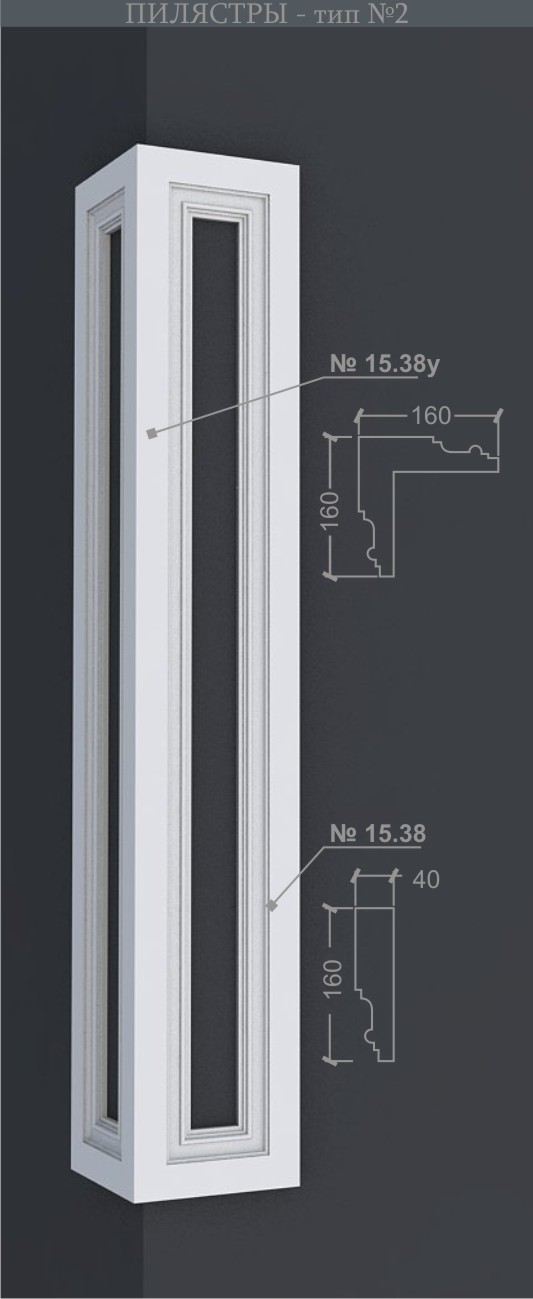
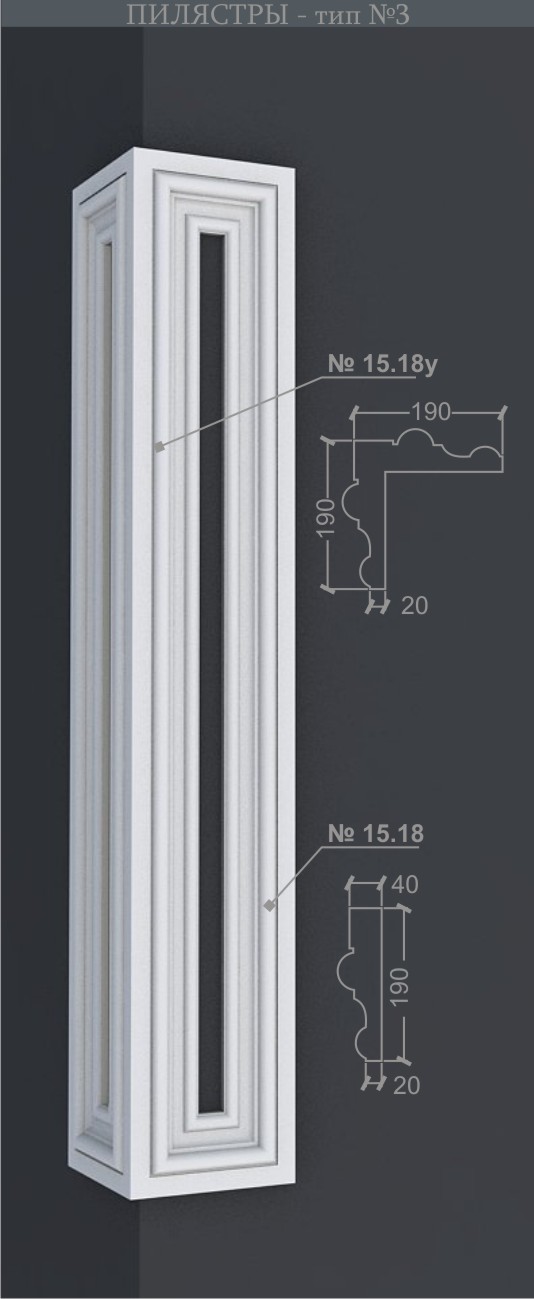
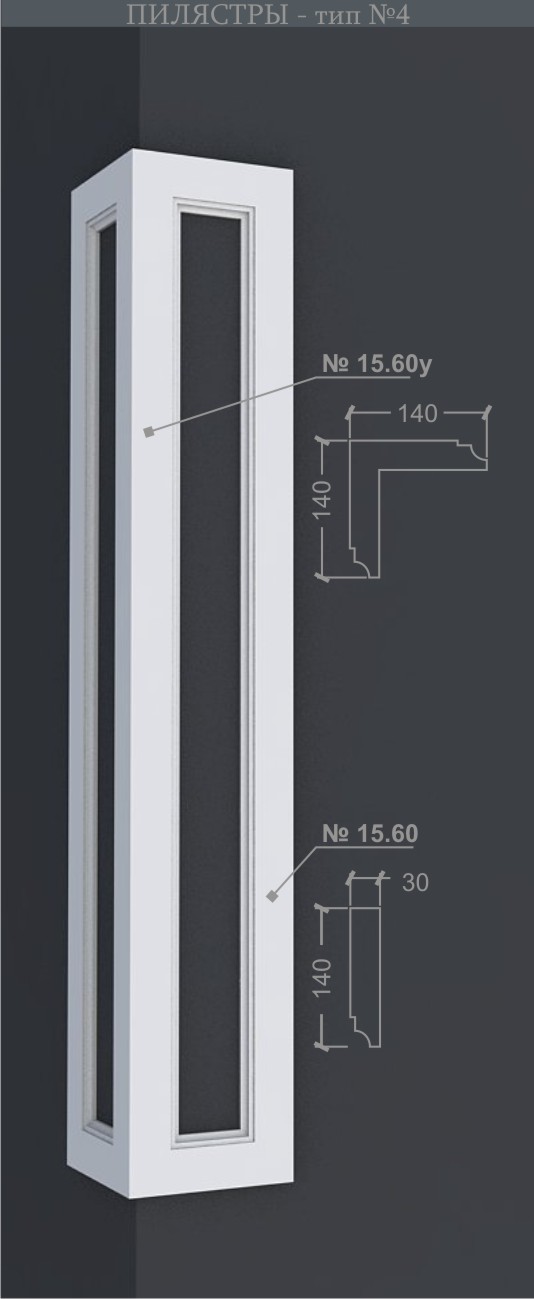
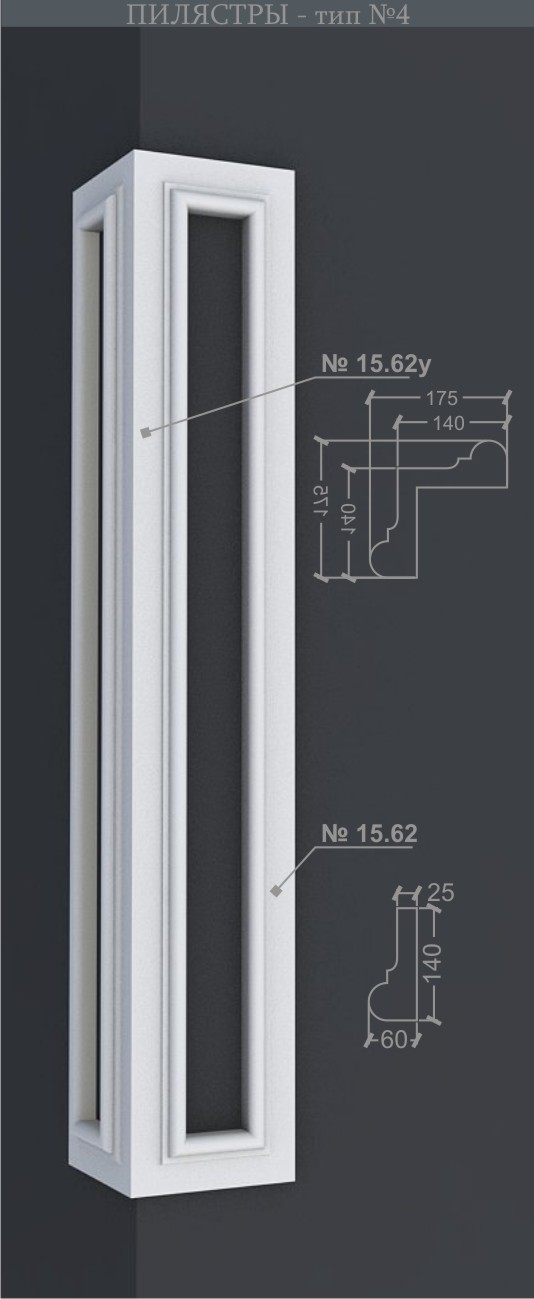
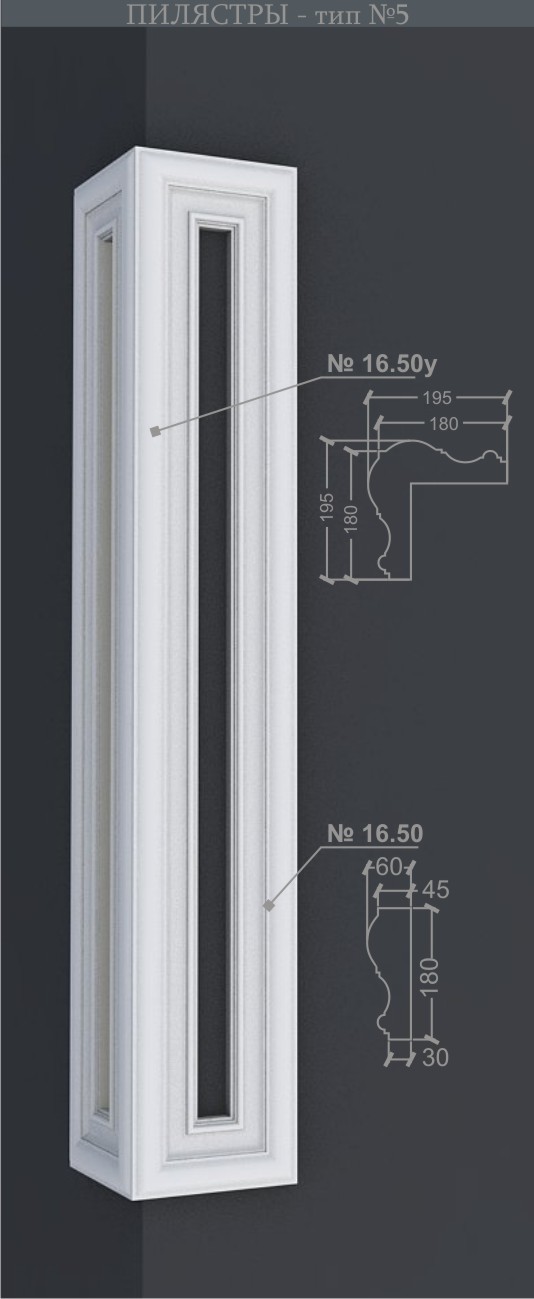

It is possible to manufacture a corner pilaster in one piece
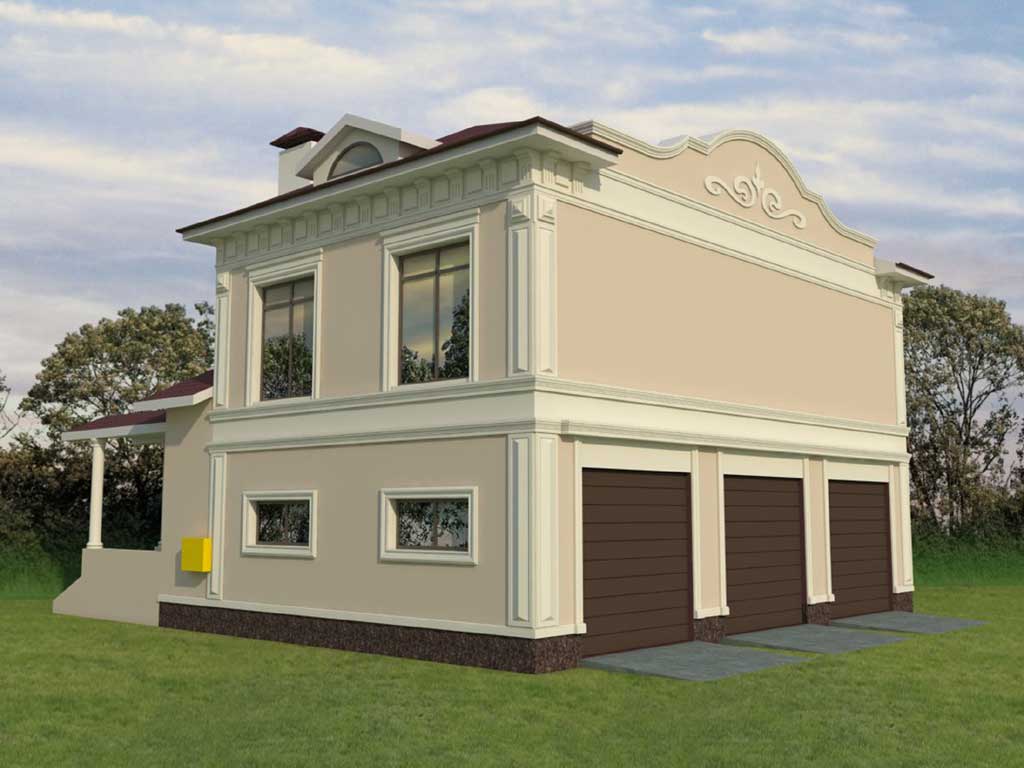
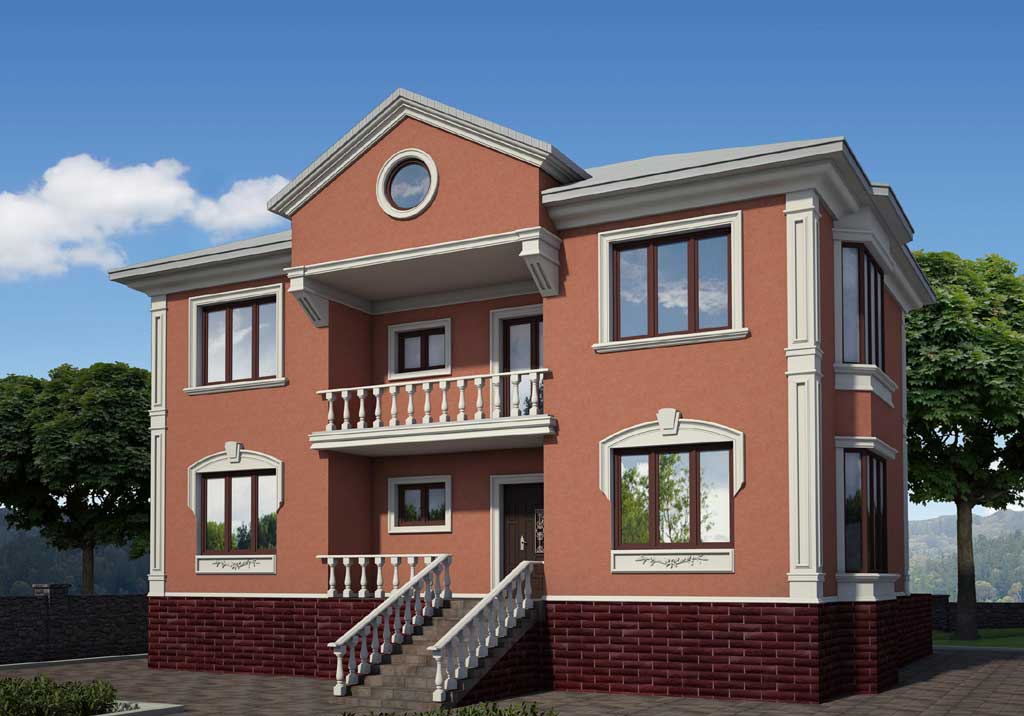
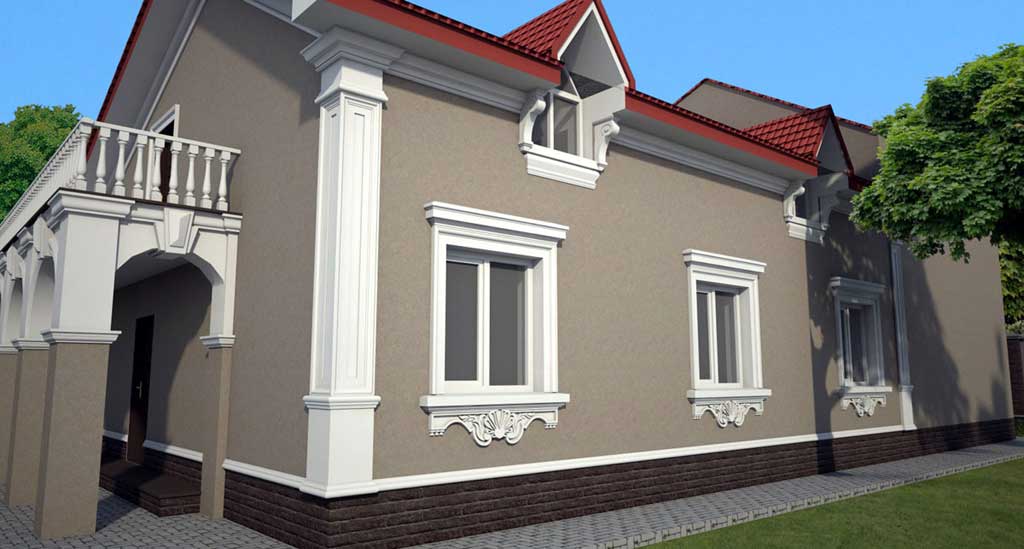
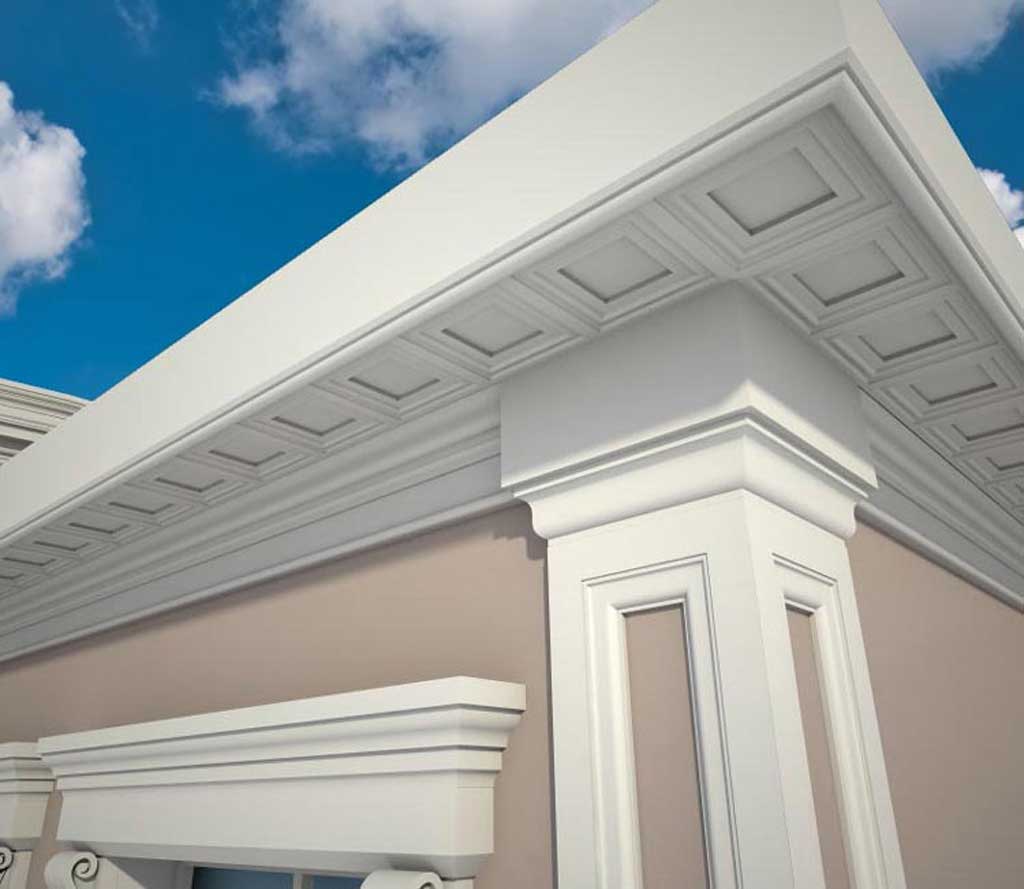
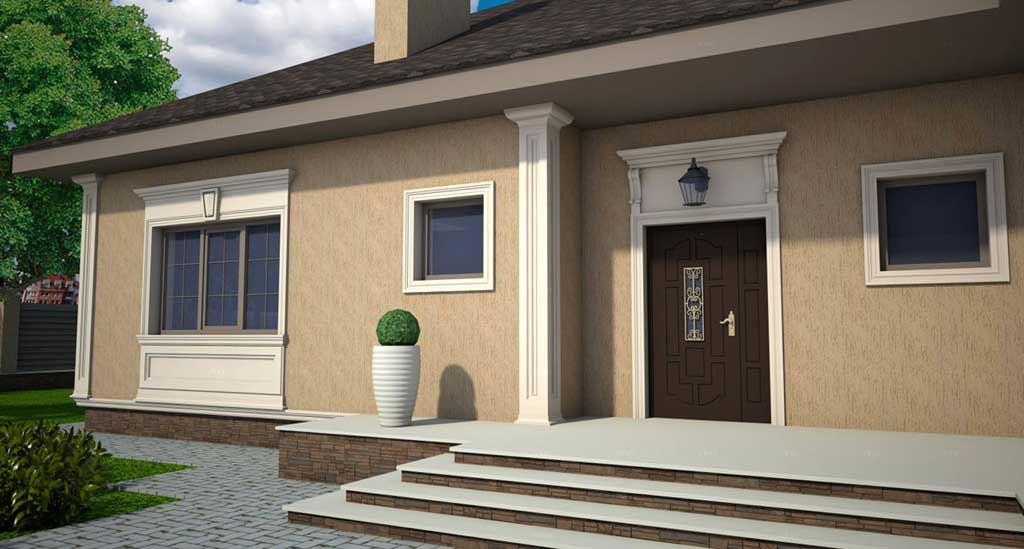
All presented products from our catalog correspond to the declared characteristics. Over the years, our company has provided support to business customers and individuals, each of whom noted the high quality of the product and its practicality. The assortment of our store includes pilasters of various materials: plaster, wood, polyurethane, and foam.
We know a lot about choosing stylish and high-quality pilasters, so you can get support from our qualified specialists. The model range from our catalog shows a wide variety of models for every taste.
The best price for front pilasters from polyfoam
What advantages our company provides for each customer:
- The best price on front pilasters is from polyfoam. You are guaranteed to get the best value with savings of up to 50% more than for similar goods from a hardware store or market. Purchase conditions in wholesale and retail are attractive for small private customers, as well as large companies.
- A wide choice and constant updating of the catalog with new models. We closely monitor trends and renew the goods that were purchased.
- Free consultation on any issue. The company manager is always ready to provide support on a technical or individual issue.
- For many years, we have trusted customers from various industries. We helped a huge number of people, each of whom was satisfied with the received service.
- Quality assurance. All presented products are notable for stability in carrying out repair work and further operation.
WHAT IS A PILASTER IN CONSTRUCTION?
Pilasters on the facade of the house and in the interior are rectangular support or decorative ledge that resembles flat column. Pilasters are architectural details used in the construction of exteriors (usually facades), as well as in interior design.
The pilaster is a vertical protrusion, which has the form of a round column or just a strict geometric shape. Below is the base, and on top is the most important element – an elegant molding with decor. Such blanks help to create a solemn and majestic appearance of the facade, giving it luxury and visual light. Pilasters are rectangular, semicircular, and complex in shape, depending on the project idea.
Pilasters protrude only slightly from the wall and have a base, body, and capital, similar to a column. Greek and neoclassical buildings, large and small, often have pilasters on the facade. Pilaster, from the French pilaster and the Italian pilastro. Both words are taken from the Latin word pila, which means “pillar”. The use of pilasters was more Roman architecture than Greek. This is a design style that continues to influence how our buildings look today, from large public buildings to doorways and fireplaces in many houses.
Pilasters on the facade of the Renaissance
The ancient Greeks used columns to support heavy stones. Walls on both sides of the colonnade are called Antilles (the only thickened wall is the anta) – more like berths than columns. The ancient Romans improved the Greek construction methods, but visually kept the Santhals, which have become what we know as pilasters.
That is why pilasters, by definition, are rectangular, because this is a pillar or pier, whose original function is as part of the supporting wall. This also explains why pilasters on both sides of the doorway are sometimes called rentals. The architecture of the late Renaissance is often a repetition of classical architecture from ancient Greece and Rome. Pilasters are in the form of columns with slots, capitals, and bases.
The fact that we are inclined to connect ancient Greek and Roman architecture and call it classical is, in particular, the result of Vignola’s book The Canon of the Five Orders of Architecture. What we know today about the columns – the classical Order of Architecture – is largely due to his work in the 1500s.
Ionic pilasters front – photo examples
Compared with the compositions of the Vignola Palace in Bangkok in Bologna, this 19th-century railway station, Gare du Nord in Paris, has four giant pilasters with Ionic capitals. Spiral volutes determine whether they belong to the corresponding order. Designed by Jacques-Ignas Hittorf, pilasters seem even higher, being grooved (with grooves).
Facade of the house with pilasters
American home design is often an eclectic mix of styles. Under the roof, there may be a hint of French influence, but the five windows on the facade of this house imply a colonial style. To add a real combination of styles, look at the vertical lines that interrupt the horizontal siding pilasters. Pilasters can bring a sense of great classical architecture without the use of large and expensive columns.
Pilasters in the interior: photo of the 16th century
Renaissance architect Giacomo Barozzi da Vignola used pilasters inside and out. Here we see the 16th-century Corinthian pilasters in Sant’Andrea in Rome, Italy. This small Roman Catholic church is also known as Sant Andrea del Vignola, after its architect.
Interior pilasters of the 19th century in the photo
Constructed between 1853 and 1879, a US residential building in Charleston, South Carolina, is described as a classic revival architecture. Corinthian columns and pilasters dominate the building, but the marble fireplace is pictured below, with pilasters of the Ionic order. The internal use of pilasters gives gravity and dignity to architecture of any scale. Along with materials that portray majesty as marble, pilasters bring classic values - like the Greco-Roman tradition of honesty and justice – into the inner space.
Entrance group with pilasters
A beautiful light window penetrates the open roof of this doorway. An impressive design with grooved pilasters that complement the classic frame.
Pilasters in combination with columns
Part of the column protrudes from the building, in the form of a rectangular pilaster.
Columns and pilasters together
The well-known external facade of the Roman Colosseum is presented to everyone, which both columns and pilasters are involved.
Columns and pilasters in public buildings
Public buildings in the United States use both pillars and pilasters in classic design projects. This large Beaux-Arts post office in New York continues its line of grand columns with pilasters – in the Greek Anta tradition on both sides of the colonnade.
Like Paris Gare du Nord, the architecture of the Moynihan Railway Hall can be the best part of a train ride. The eastern entrance to the US Supreme Court in Washington, DC, is another startling example of columns and pilasters used in combination to create a decent entrance.
Pilasters on the windows: their architectural features
Pilasters on the windows began to install long before the Renaissance. The first mention of such architectural custom appeared in ancient Greece and Rome. The abundance of elegant modeling, the image of coats of arms, and ancient deities – such a design created incredible aesthetics of monumental buildings.
Today products with artistic modeling are actively used for window frames. Pilasters help to complete the image of the building, to make it individual against the background of many others.
What material can pilasters be from?
Many wonder what material pilasters can be made from. In modern sales, the buyer is not limited in the choice of products. It is possible to purchase ready-made decor formats or order the product according to individual measurements, taking into account all the decorative features and specific materials. Pilasters are distinguished from:
- Gypsum. This material perfectly replaces the stone and imitates its structure. It is possible to create elements of almost any complexity, due to the high plasticity of the material. Pilasters are poured into molds and after a short time, the user receives a perfectly smooth, smooth product without defects.
- Tree Wood has a noble structure and natural color. Such material requires pretreatment, as the structure undergoes swelling from moisture, suffers from insects, and temperature changes. Wooden pilasters will harmoniously look especially on a wooden house and give it a traditional style.
- Polyurethane. This type of blank has the widest range. You can find Empire-style pilasters with a wealth of stucco elements, Egyptian, Greek, as well as more modern low key. The color range of the Empire style is supplemented with gold, and copper shades, which can not be found in other directions.
- Foam plastic. Very light, affordable material that can be processed according to individual customer requests. Installation of foam products will not cause difficulties, and thanks to sufficient density, the material withstands moisture, maintains integrity, and gives excellent sound and heat insulation.
There are practically no pilasters made of marble, granite, sandstone, or shell rock. The first materials are more complex in processing, require a special approach, and are in demand only in large-scale projects, for example, museums, libraries, administrations, and historical buildings. Sandstone or shell rock is available to the average buyer, but these materials are less in demand in the production of facade decorations.
Gypsum pilasters
Plaster pilasters are the standard of good taste among connoisseurs of decorative stucco. Gypsum has long been considered the traditional material for decorating the walls of a building. This base undergoes pouring into special forms, after which the solidification takes place and at the exit, we get the product of an ideal form. The smooth structure is achieved after grinding and coating the pilasters’ dye composition. The classic color is white, so many people are eager to order it for redecorating buildings.
The advantages of gypsum as a basis for creating pilasters:
- Environmental friendliness. The material is completely safe for human health and the environment. After contact with water, it does not form toxins.
- Resistance to fire, moisture, and temperature changes. The material has a dense structure that does not allow the environment to destroy the integrity of the walls.
- Excellent heat and sound insulation.
Products made of plaster are presented in a huge variety of shapes and sizes, so you can find the best solution for the project.
Wood pilasters
Carved pilasters made of wood are popular not only in the interior or furniture design but also in the facade of the building. The specific design solution is best suited for wooden buildings on one or more floors. The carved details of the tree give the facade pretentiousness, elegance, and solidity. Mostly there are versions in the form of antique columns, which emphasize the outlines of window frames.
The advantages of wood as a basis for creating pilasters:
- The solid design of the finished product is due to the wealth of natural texture. Depending on the breed chosen, it is possible to choose the shade of the facade decor. Lacquer coating creates a special smoothness and brilliance of the surface, which looks favorably on the rays of the sun.
- Due to the special varnished coating, the wood structure is not afraid of exposure to moisture, temperature drops, and even fire. It is important to periodically re-cover the material to maintain its resistance to all sorts of threats.
- Originality. Wooden pilasters are less common in modern architecture, so it is impossible not to mention their appearance. Wooden carved elements look very status – it is impossible to pass by and not pay attention to such beauty. The customer will be satisfied with the quality of work received.
- Durability. With careful treatment and prophylaxis, wooden pilasters serve for more than 50 years without losing their original appearance. After a time, this decor only gains value.
Polyurethane pilasters
Polyurethane pilasters can visually be confused with gypsum ones, but they are much more confident in tolerating exposure to ultraviolet radiation, and temperatures, and preserving their integrity under the influence of mechanical damage. Liquid polyurethane ideally takes any shape and forms a perfectly smooth product, which can then be coated with a dye composition.
Such products are more practical in durable operation than natural materials. In addition, the material can withstand any load, is resistant to frost and hot weather, and retains its original appearance for over 50 years.
Polyurethane pilasters are distinguished by the following features:
- Lack of toxicity. When heated from the sun decorative product does not produce toxic substances in the environment.
- Presented in a variety of design variations. Today a huge range of polyurethane pilasters is available for window decoration.
- Resistance to fire, moisture, and temperature changes. The material has a dense structure that does not allow the environment to destroy the integrity of the walls.
- Chemical resistance and fire safety. In practice, this material demonstrates durability and safety.
Pilasters from polyfoam
Pilasters from polyfoam – the most popular type of product in the ratio “price = quality”. Price availability and a wide range of foam cladding for the facade make it popular in the building materials market. Polyfoam has the following advantages for future use:
- The possibility of cutting according to the measurements of the owner and giving the desired shape. The soft structure of the material is adapted to change manually.
- Ease. Even the largest batch is easily transported to the place of cosmetic work.
- High density. Polyfoam perfectly keeps heat, is not exposed to wetting, and keeps a form.
- The possibility of registration in a different style. The facade with the use of such modeling looks status and stylish.
